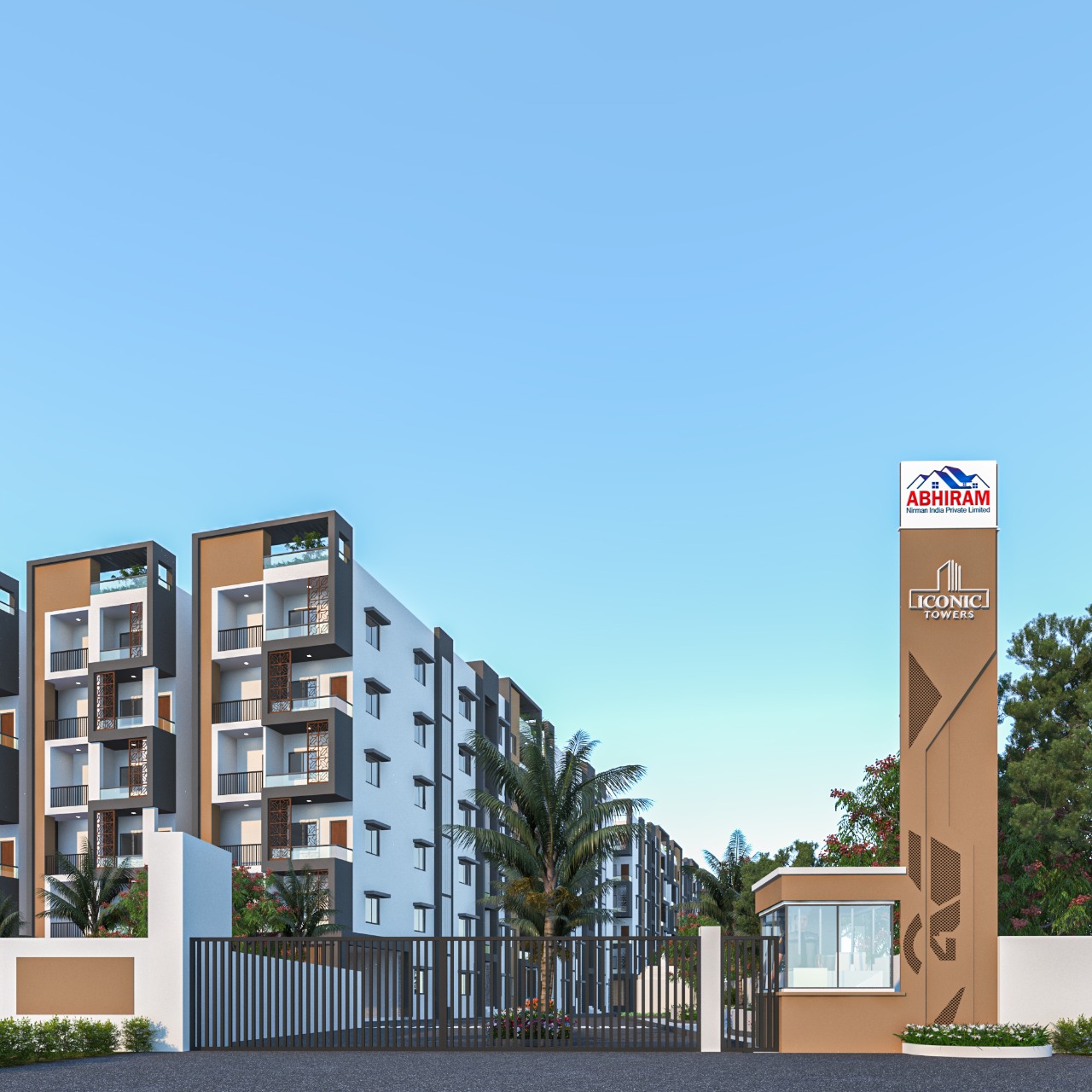All residential Apartments for sale in Abhiram’s Iconic Towers is constructed with Vastu Compliance.
Earthquake resistance RCC Framed Structure in accordance with IS Code.
In Table Moulded fly ash bricks with Cement Mortar 6” thick for exterior walls and 4” thick Interior walls.
Living/ Dining/ Bedrooms/ Kitchen- Vitrified tiles
All balconies- Anti-skid ceramic tiles
Vitrified tile flooring across kitchen and Black Granite Platform with Superior Stainless Steel Sink,
3 ft Ceramic Tile dado over the Granite Platform.
Utility Anti-skid Ceramic Tile flooring.
9 number of high speed 6 Passenger Lifts with rescue device with V3F for energy.
Bore-well Water available to all flats.
Power Back up for Common Amenities and back up for 500 Watts in each flat.
Car Parking Provision in Cellar and Excellent Drive Ways with sufficient ventilation.
Sewage Treatment Plant of adequate capacity as per norms will be provided in the cellar area.
Treated Sewage water will be used for the Landscaping.
Sophisticated round-the-clock security system.
Surveillance cameras at the main Security & Entrance of each block.
Intercom Facility to all units connecting Security, Club House with in the Community..
Main Door – Door and Door Frames of Teak Wood with glossy polish on both sides.
Internal Doors - All Doors of Well seasoned Wooden Frames and Flush Shutters
Windows – UPVC / Powder Coated sliding Aluminium Windows with Clear Glass
Concealed copper wiring with PVC insulated wires and modular switches of reputed make.
a. Living and dining will be provided with three fan points, one chandelier point, three light points and two 3-pin-5-amp sockets.
b. Bedroom will be provided with one fan point, two light points, two 3-pin-5-amp switch and sockets.
c. Kitchen shall be provided with Power points for cooking range chimney, microwave ovens, mixer/grinders, water purifier,
exhaust fan in kitchen.
d. Common points include 15 amps switch and socket for washing machine in utility area and fridge in dining area, one light
point in all balconies.
e. Provision for geyser points in all bathrooms.
f. Provision for Split AC points in all bedrooms and Living Room.
g. Provision for Telephone, Television & Internet connection points in Living Room and master bedroom.
h. 3-phase supply for each unit and individual meter boards.
Anti-skid Ceramic Tile Flooring and Ceramic Tiles on the Walls dado up to 6’ Height
WCs and Chrome plated fittings
Single Liver Tap and Shower Mixer
Provision for water heaters in all bathrooms
Suspended CPVC / PVC Pipelines in Toilets concealed within the Grid
Painting & Plastering Staircase / Lobby / All Ceilings with two coats of Emulsion paint over a single coat of Primer
Living room / Bed room / Dining room with two coats of Putty finish and smooth finish of Emulsion paint over a single coat of Primer.
Premium Quality Hardware of Dorset / Godrej or Equivalent
Plumbing & Sanitary ware
EWC from Cera / Hindware / Parryware or Equivalent
Washbasin from Cera / Hindware / Parryware or Equivalent
CP Fittings from Cera / Hindware / Parryware or Equivalent
Showers in all Toilets - Cera / Hindware/Parryware or Equivalent
